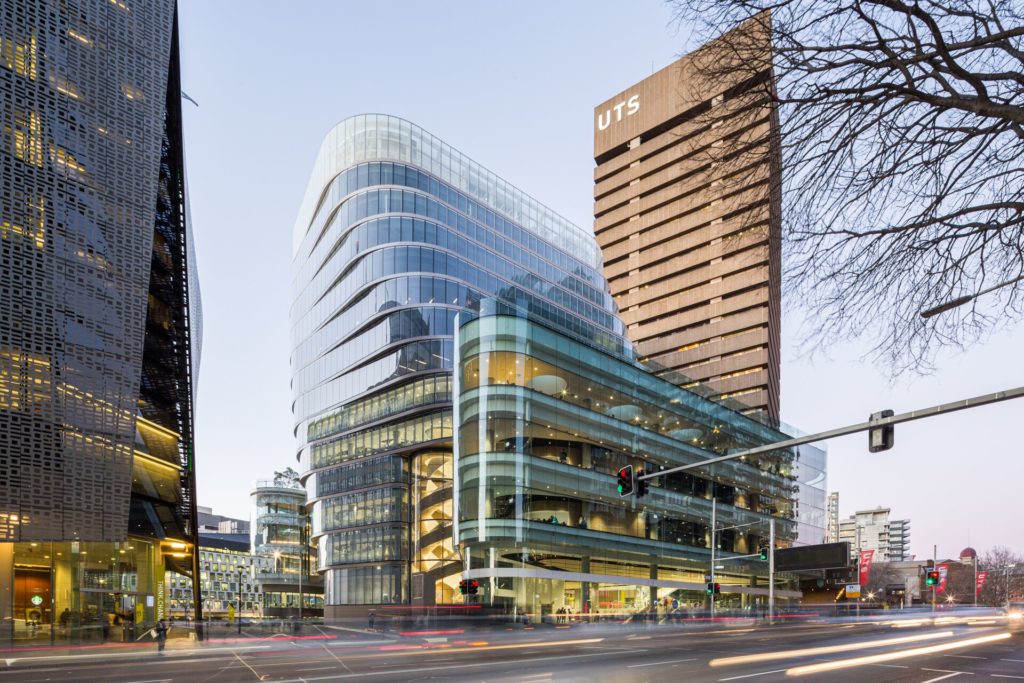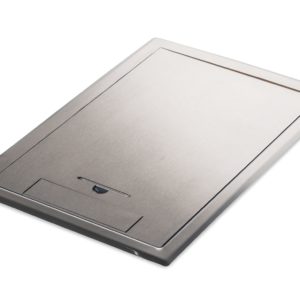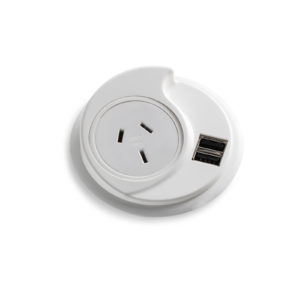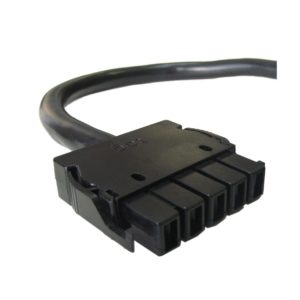University of Technology Sydney (UTS Central)
The demolition of the former Building 2 at the University of Technology Sydney began mid-November 2016 and construction of the multi-million dollar UTS Central project commenced early 2017. The university opened the doors of the new building after practical completion in mid-August 2019.
The spaces in UTS Central have been designed to support a variety of learning and research activities. The building provides the campus with a vibrant student hub, home to the reimagined UTS Library, world-first large collaborative classrooms, a high-tech Hive Superlab and multiple student study areas, all designed to support the active and collaborative approach to learning that UTS is renowned for.
New building features
- 17 floors with two underground floors, a five-storey podium and 10-storey tower.
- Approximately 32,400sqm of floor space.
- 20,000 cubic metres of concrete have been used in construction, along with nearly a kilometre of steel beams.
- The façade comprises around 3600 glass pieces made from 48 types of glass, the largest measuring 6 x 2.3m and weighing almost 700kg.
The Challenge:
UTS Central houses a range of technology-enabled individual and collaborative study spaces. Student commons across seven levels include ‘bring-your-own-device’ benches, general access computers, bean-bag pods, group tables, lounges and bookable group study rooms. The building also requires convenient access to power for facilities management such as cleaning and repairs.
- Multitude of specific power, technology & cable management requirements
- Collaborative classrooms & Tutorial delivery rooms.
- Breakout – bean bag pods
- Collaborative booths and quiet rooms
- Individual study areas
The Solution:
What was it like after CMS products were installed?
CMS workstation solutions have been built into study spaces including desktops and bean bag pods to provide students with the ability to charge their devices while working. The CMS softwiring connectors distribute power to the CMS in-desk power modules. The CMS wiring system is a tool-less plug in play connector which saves on labour and material costs. All wiring is neatly tucked away inside our under desk Umbilicals and power poles fitted next to the workstations.
CMS floor boxes have been installed in the main entrance of the building and in the lecture rooms.
CMS KonexUS features heavily throughout the various spaces of the building. Capable of supplying general power and USB Type-C & A fast charging, all within a low-profile 80mm aperture. KonexUS was selected for the individual and breakout areas throughout the building.
CMS Softwiring & Cable Management featured behind the scenes to deliver concealed under-desk power & data for the clusters of desktop computers located throughout the building’s study areas.
Access to power on the floor was critical for the fit-out’s spaces and teaching delivery rooms. Collaborating with Nilsen and UTS, CMS developed a floorbox lid with a rubber cable exit flange to provide greater flexibility for use in agile teaching areas with portable podiums.
Further to the electrical specification, CMS 5-pole structured cabling was specified to supply power and signal to the DALI smart lighting throughout the building.
Stock Image Credit: Andy Roberts
90_N7A9297_UTS Central (Student Study Space)
02_N7A9067_UTS Central
Contact
For more information about this project or the
products used. Please contact 1300 159 159
or sales@cmselectra.com




